Pricing Model: Freemium
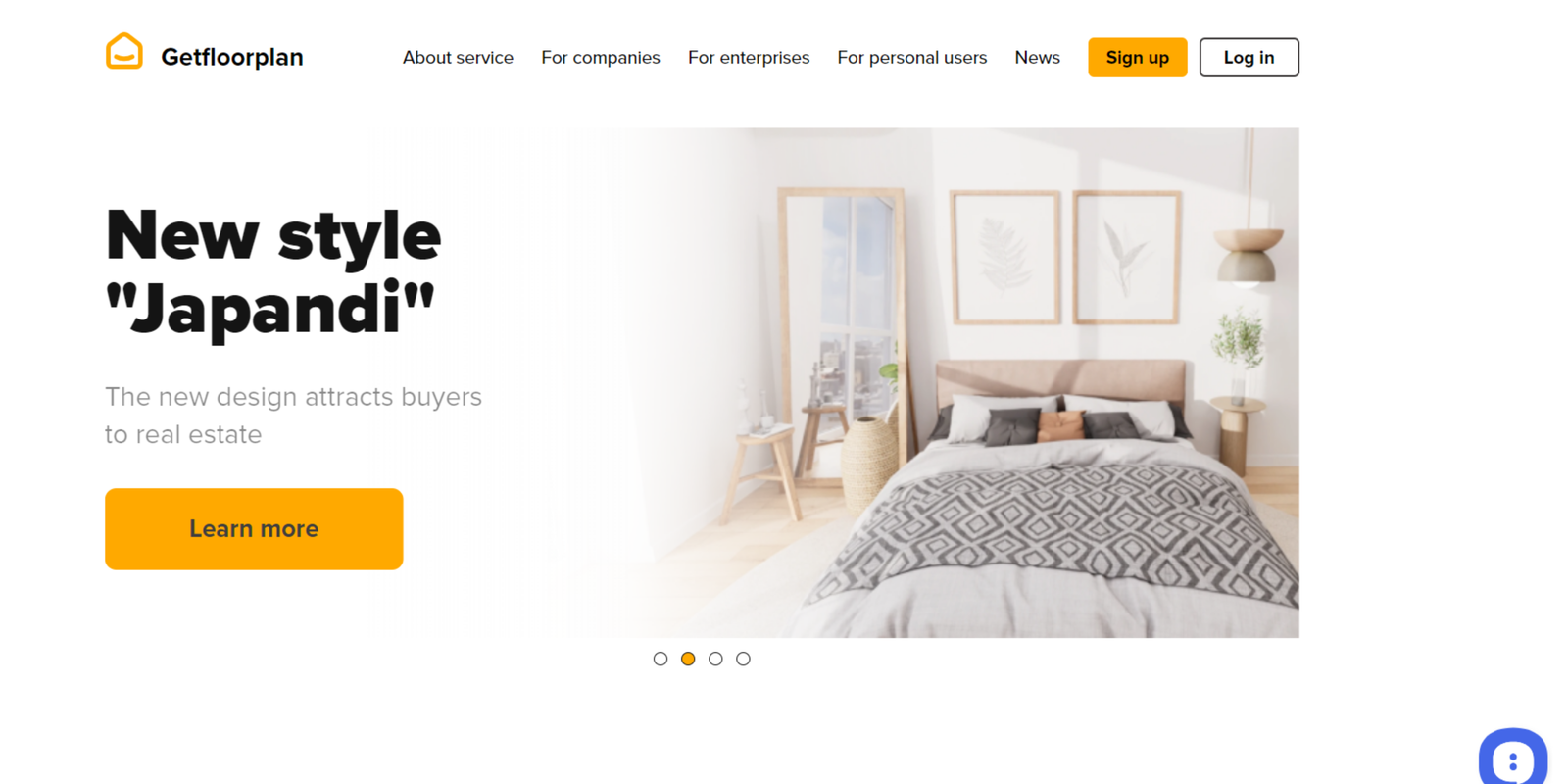
GetFloorPlan Overview
GetFloorPlan is a cutting-edge online platform designed to simplify the creation of professional floor plans. Utilizing advanced technology and intuitive design tools, it allows users to generate detailed, accurate floor plans for residential, commercial, and industrial spaces, making it an invaluable resource for architects, interior designers, real estate professionals, and homeowners.
Key Features
User-Friendly Interface:
- Features a drag-and-drop interface that makes it easy for users to design floor plans without prior experience.
Template Library:
- Offers a wide range of customizable templates for various types of buildings, saving time and enhancing creativity.
3D Visualization:
- Enables users to visualize their floor plans in 3D, providing a better understanding of space and layout.
Dimensioning Tools:
- Includes precise measuring tools to ensure accurate dimensions and scaling in the floor plans.
Export Options:
- Allows users to export their floor plans in multiple formats, including PDF, JPG, and CAD, for easy sharing and printing.
Pros
Efficiency:
- Streamlines the floor planning process, significantly reducing the time needed to create accurate designs.
Accessibility:
- Designed for users of all skill levels, making it accessible for both professionals and DIY enthusiasts.
Customization:
- Offers extensive customization options, allowing users to tailor designs to specific needs and preferences.
Visualization:
- The ability to view floor plans in 3D enhances user understanding and aids in design decisions.
Cons
Limited Advanced Features:
- While user-friendly, it may lack some advanced features found in more specialized architectural software.
Internet Dependency:
- Being a web-based platform, it requires a stable internet connection for optimal performance.
Learning Curve for Complex Designs:
- Users creating complex or large-scale designs may experience a learning curve as they navigate the tools.
Similar Tools
SketchUp:
- A powerful 3D modeling tool often used for architectural design, but may require more advanced skills.
RoomSketcher:
- Offers similar floor plan creation features with an emphasis on interior design and furnishings.
Floorplanner:
- A web-based tool that provides floor plan design features but may not offer as many customization options.
Who Uses GetFloorPlan?
Architects:
- Professionals looking to quickly create and present floor plans for client projects.
Interior Designers:
- Designers needing to visualize layouts and spatial arrangements for interiors.
Real Estate Agents:
- Agents who require detailed floor plans to market properties effectively.
Homeowners:
- Individuals looking to design or remodel their homes with accurate floor plans.
What Sets GetFloorPlan Apart?
GetFloorPlan stands out for its simplicity and accessibility, making it possible for anyone to create professional-quality floor plans without extensive training. Its user-friendly design and comprehensive features cater to a broad audience, from industry professionals to everyday users.
GetFloorPlan Tutorials
- Creating Your First Floor Plan: A step-by-step guide for new users to get started.
- Using 3D Visualization Tools: Tips for leveraging 3D views to enhance floor plan presentations.
Rating
Overall: 4.3/5
Summary
GetFloorPlan offers an efficient, user-friendly solution for creating accurate floor plans, making it an essential tool for architects, designers, and homeowners alike. With its range of features, including 3D visualization and extensive customization options, it enables users to bring their spatial ideas to life with ease.

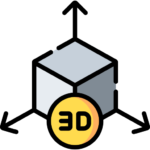








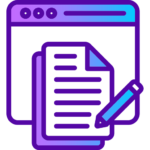

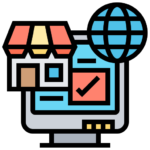



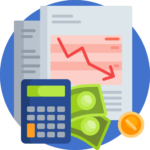










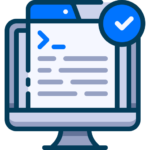






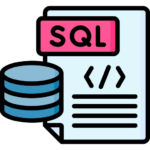



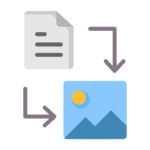
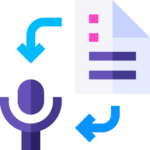




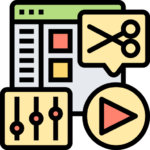

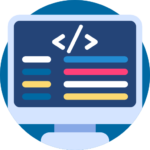
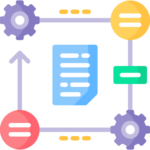
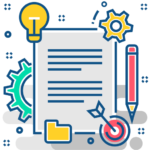






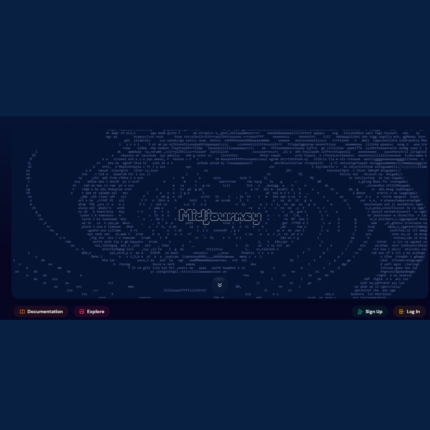
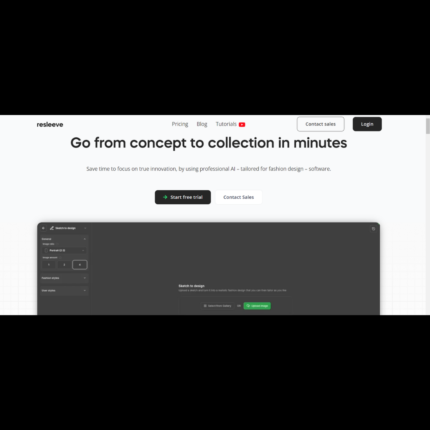

Reviews
There are no reviews yet.